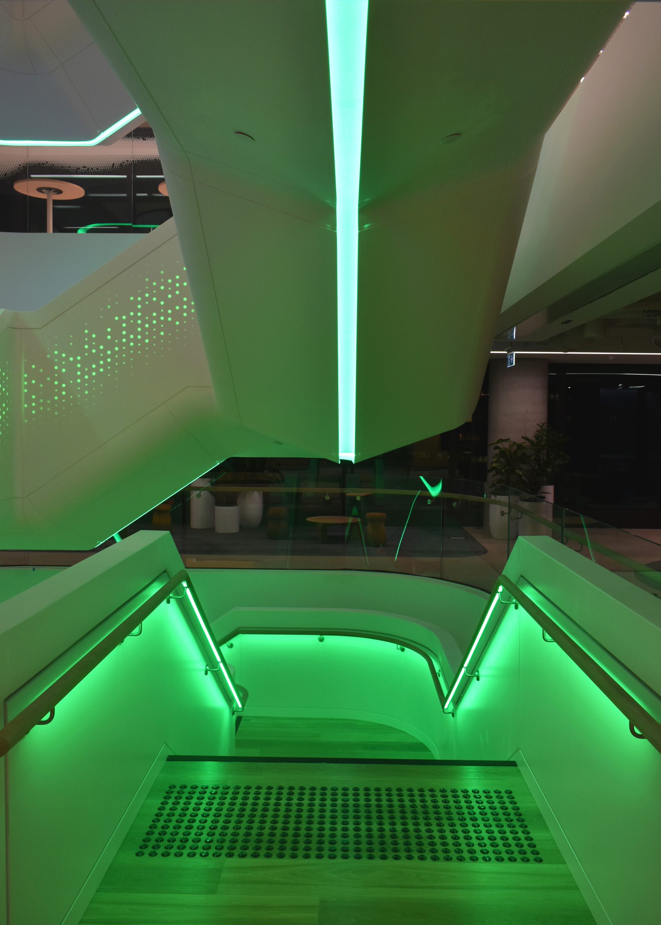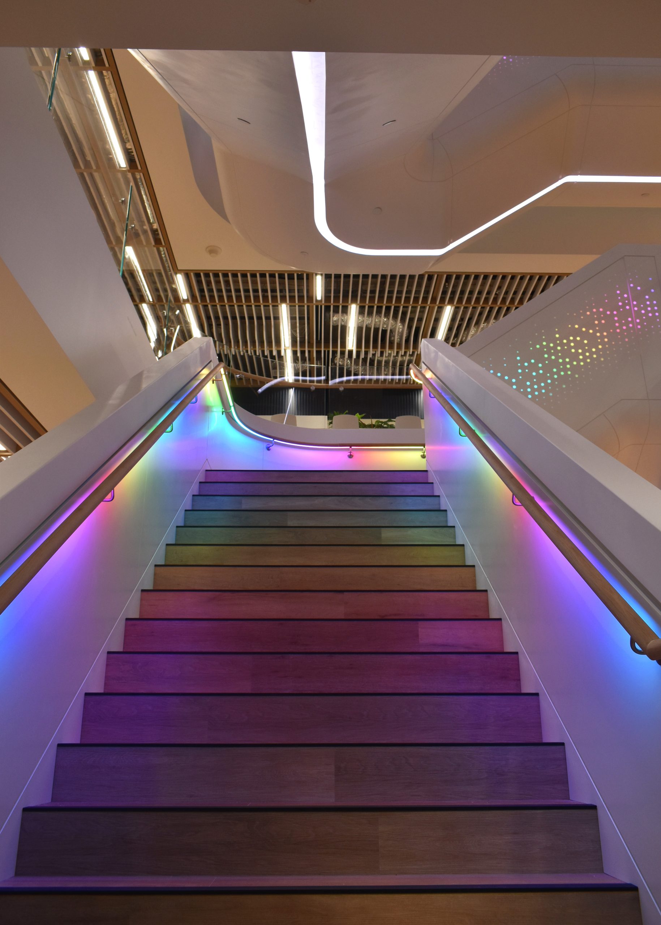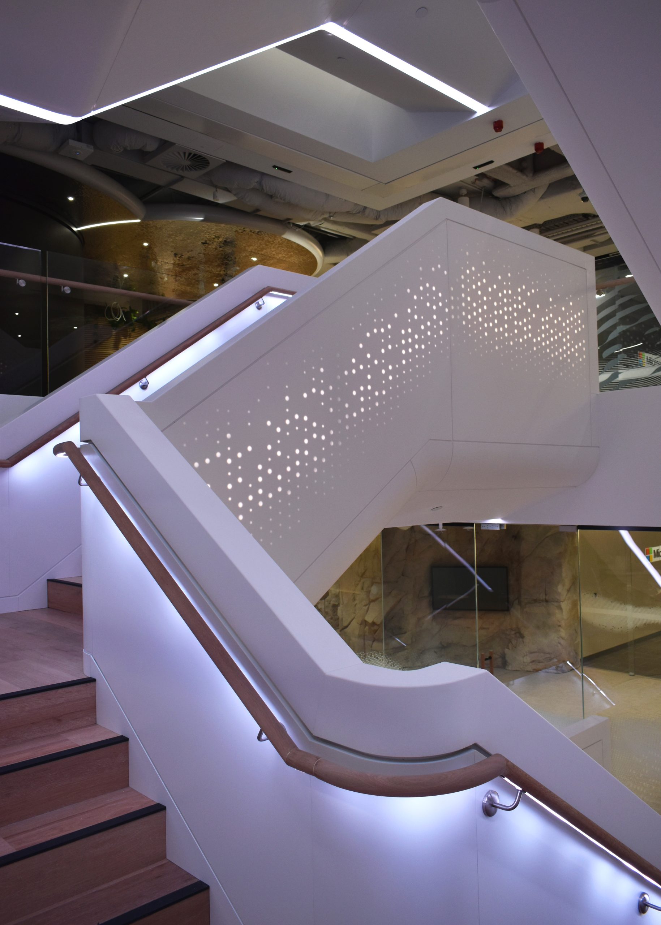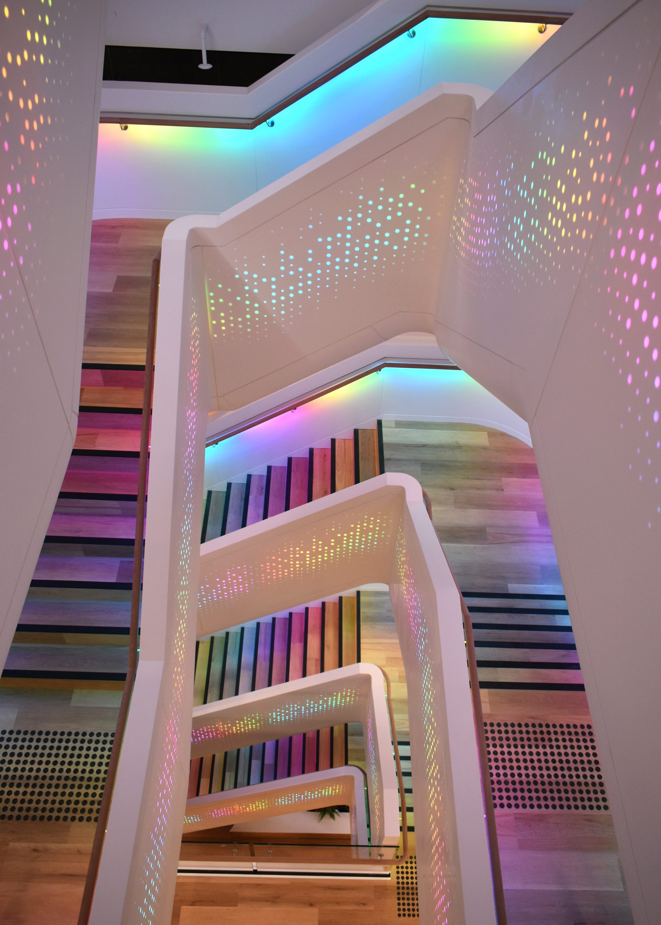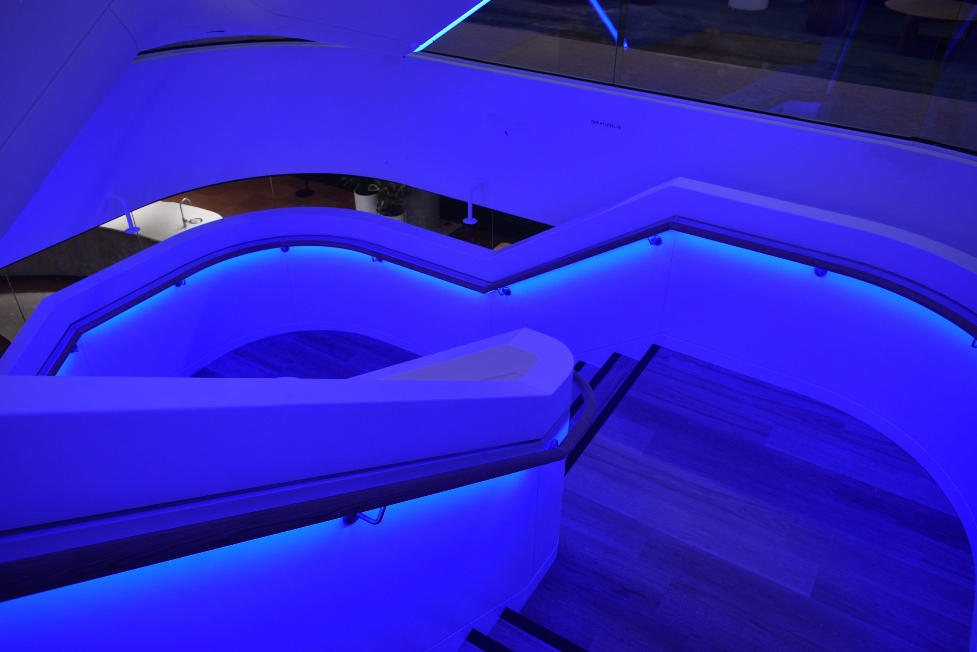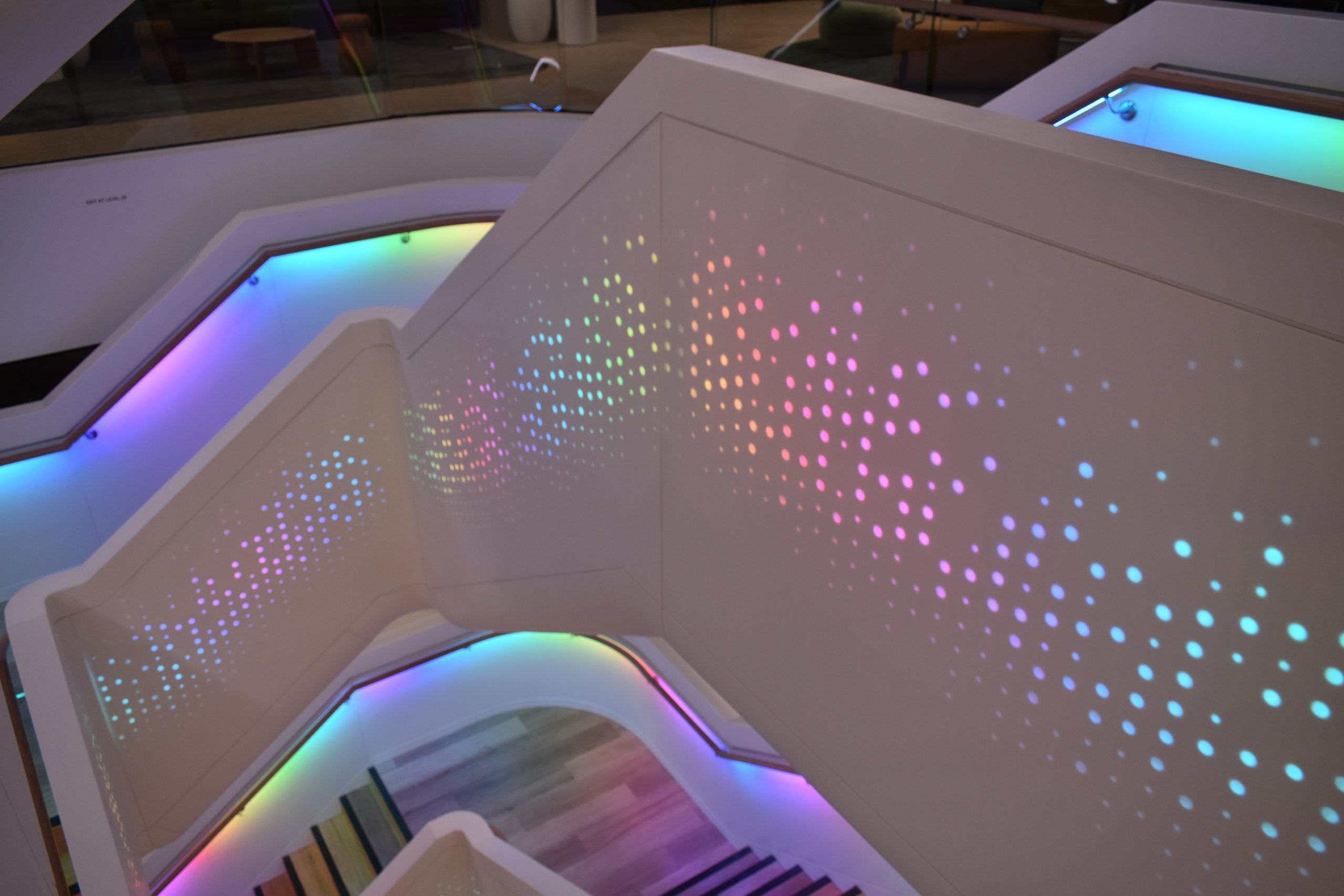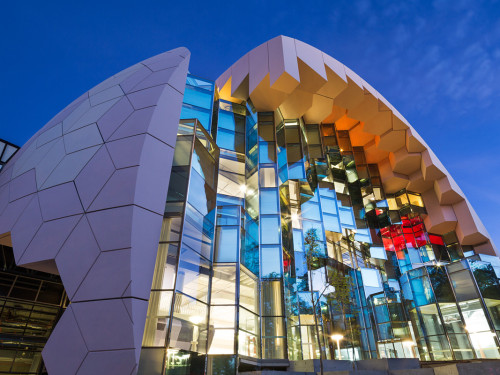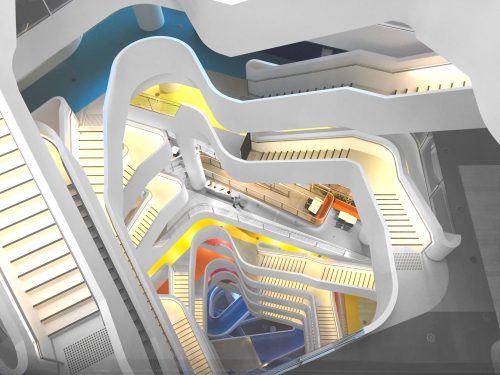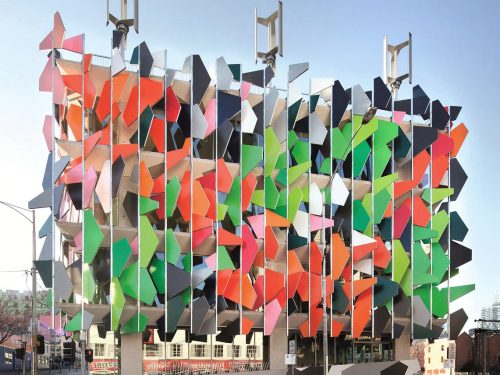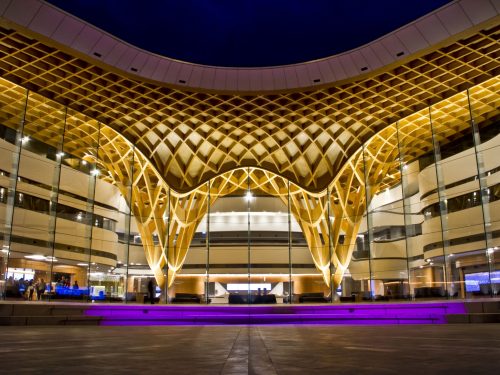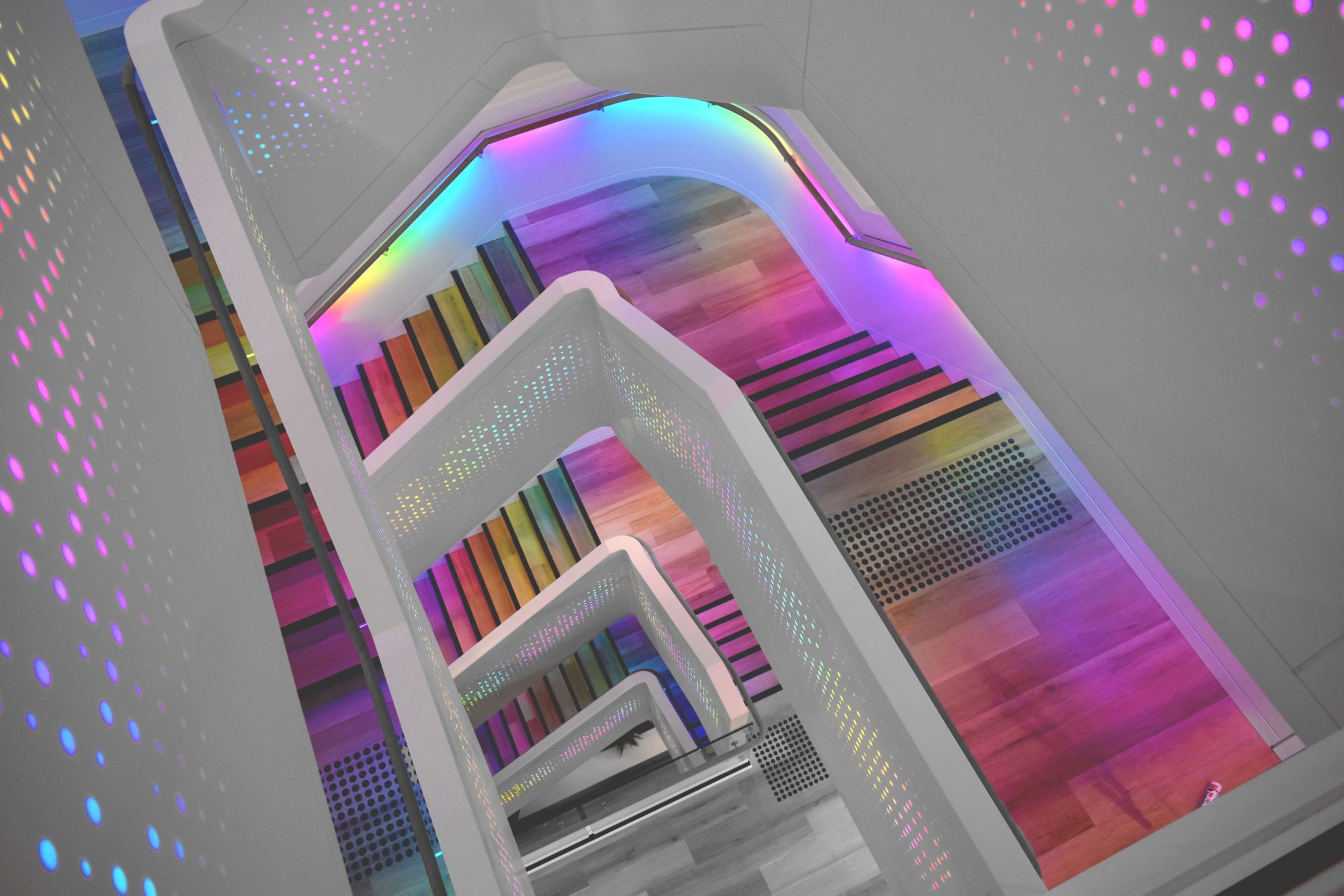
Microsoft’s seven-storey head office in North Sydney was completed in 2021. The intelligent lighting in the building’s staircase, with lighting control completed by Lightmoves, exemplifies the application of lighting technology as a bridge between brand and architecture, art and science.
The control system animates 5, 500 independent RGBW pixels, which are embedded within and around the Microsoft staircase over 7 floors.
Embedded within the Corian surface, which wraps the staircase exterior, are linear LED pixels, 1 per 200mm. There are also 12 independently controllable pixels per metre on either side of the handrail. Over the staircase, linear RGBW LED forms a beam of light above traverser’s heads, controlled in two sections per floor.
With each RGBW LED pixel mapped within Pharos Designer, Lightmoves was able to offer theming per floor in colours and animations. The full seven-storey staircase can be used as a single canvas for low resolution video, multi-floor effects and themed media playback which reflects the Microsoft brand in various respects.
The installation runs a digital art piece which references Microsoft’s digital code. Ken Lambert, of Ink Creative Studios, developed the initial creative concept with brand communication in mind.
“My intention [was] to create a work that evokes the values of Microsoft”, Lambert says. “Innovative and always in flux, in a manner that reflects its humanity and sense of community”. The initial concept was then developed and realised by Haron Robson. Several patterns and effects were tested, and solutions modelled, in order to deliver the final design.
Microsoft’s values are expressed through integrated and responsive displays which feed off various data sources from within and around the building. “The installation provides Microsoft the opportunity to inform the mood of the environment, reflect the weather, or interact with the activity of users traversing through the levels”, note the design team at GroupGSA.
The installation is made technically possible through the Pharos lighting control system, chosen by Haron Robson due to the system’s capabilities as well as wide industry support. With a range of off-the-shelf third party integrations and API access included, Pharos controls provided an ideal solution as well as the opportunity for interactivity to be developed with Microsoft’s Kinect sensor suite.
Lightmoves was engaged by Haron Robson to supply and commission lighting control.
“We engaged [Lightmoves] because of reliable delivery of complex solutions – solutions that are developed because of good communication skills and extensive prior experience”, said Glen Haron of Haron Robson.
“And the fact that [Lightmoves] will be there to support the site and client, long after we have left the site.”
Using the Pharos LPC, our commissioning engineers programmed the stairwell to react in specific ways to various ‘triggers’. Night mode, for example, prompts each stairwell section to reflect the colour scheme of its respective floor. An in-house event will trigger the illumination of Microsoft’s branded colours, whereas a storm brewing outside will prompt rain and lightning patterns to cascade down the staircase surface. The system polls AccuWeather every 15 minutes in order to reflect the weather outside in real time.
Lightmoves also provided a Dynalite presence-detection system, connected to the Pharos LPCX via a PDEG. Dedicated Dynalite movement sensors cover staircase access on each level, ensuring safe illumination is always present, over and above pixel-mapped designs.
The staircase encourages employees to flow between levels and make full use of the building’s social and intelligent design. It is both a high-impact architectural statement and a unifying visual tie between a diverse set of interiors, made possible through intelligent lighting control. “Intelligent lighting [and] advanced workplace occupancy sensors, linked to Microsoft platforms, are a key part of Microsoft’s hybrid office experience”, the Corian team explains.
The abovementioned traits are desirable, not only for occupants like Microsoft, but also for building owners who wish to attract such clientele. Microsoft is located within one of the smartest buildings in Sydney, at 1 Denison Street.
The building, as a whole, demonstrates how modern objectives are being achieved in new builds, with lighting control a key tool helping to facilitate the shift.
One might think lighting features such as the Microsoft stairwell are energy intensive, but in fact, 1 Denison has minimised its operational cost and carbon footprint.
The building has achieved a 5 Green Star and 5.5 Star NABERS energy rating, whilst the staircase, as an architectural element, contributes to the overall impression of 1 Denison as ‘destination office’ and covetable real estate investment. As architects Bates Smart remark, “No. 1 Denison is a highly permeable building that promotes visual connectivity and openness — hallmarks of today’s workforce ideals.”
Thank-you,
Head Contractor: MPA
Designer: Group GSA
Concept Realisation & Implementation: Haron Robson
Fit-out Consultant: Medland Metropolis
MEP Engineer: Norman Disney & Young (NDY)
Electrical & data contractor: Interlink
Staircase cladding: Corian

