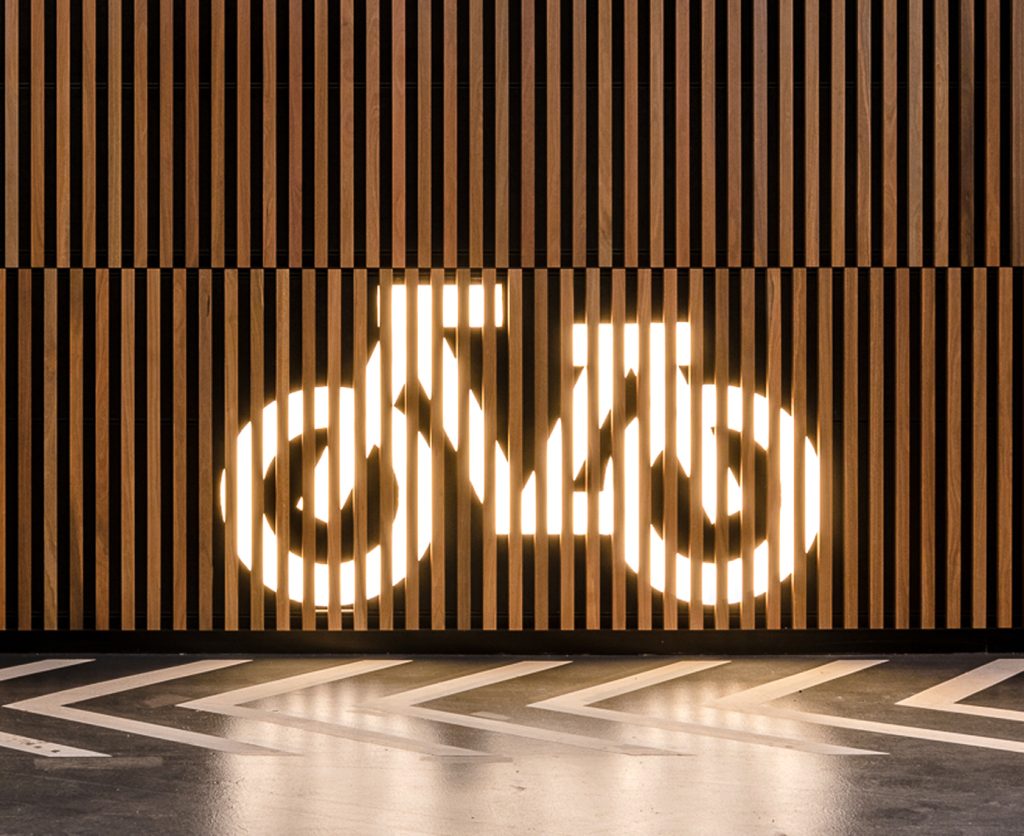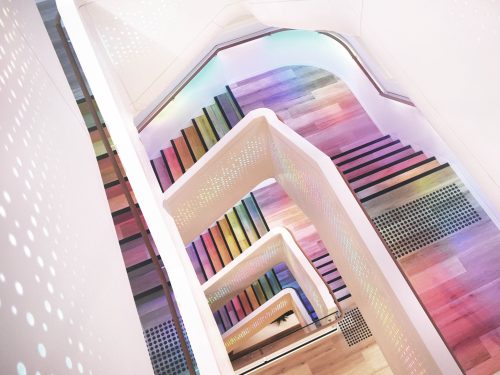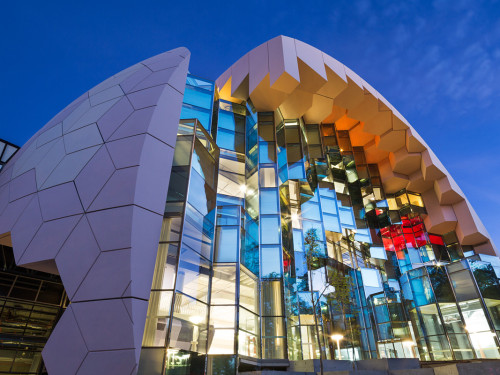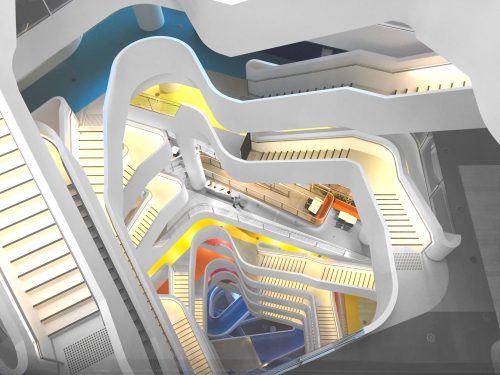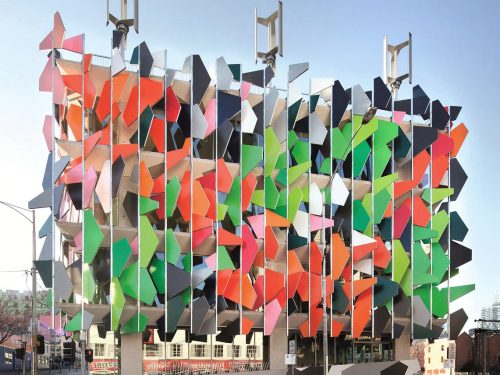Luxurious end of trip facilities have been completed at 179 Queen St, featuring illuminated wayfinding that is custom-built by Lightmoves.
The facilities add to the excellent amenity of the building, which is distinguished by high quality fit outs and environmental initiatives.
Lightmoves manufactured the luminous panels using a Space Cannon Magic Panel System with DALI controlled 90+ 3000K White LED. The Magic Panel LED housing encapsulates the edges of a ‘G-lux’ Perspex panel which contains reflective particles for even illumination.
To create the front light masking layer, Lightmoves CNC cut the graphic bicycle, woman, man and wayfinding chevrons from acoustic panelling that matched the treatment on the wooden slat walls where the luminaires are installed.
The Lightmoves team also commissioned Dynalite DALI lighting control for the entire end of trip project, encompassing a suite of lockers, change-room facilities, and bike racks. The lighting control system is sure to provide 179 Queen with energy efficiency and flexibility consistent with the high standard set for the building.
Directional stencils designed by:
Peddle Thorp Architects
Acoustic paneling supplied to us by:
Sculptform
Project specification:
Glowing Structures
Dynalite DALI control supply & installation:
PLM Electrics
We worked with Ark Lighting Australia on the supply to this project.
March 2023
Project Date
Dasha Kud
Photography

